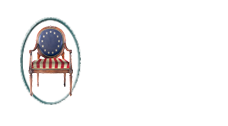
About The Keeping Room
The Keeping Room is a family business that began in 1981, originally dealing with period antiques.
Our Product Lines
We specialize in custom furniture and are happy to assist you as you plan your furniture investment. Contact us for inspiration or furniture quotes!
Specials & Sale
Reduced pricing on select floor model pieces. Happy to share additional photos, just send us a note at keepingroom@gmail.com.




 Reply With Quote
Reply With Quote