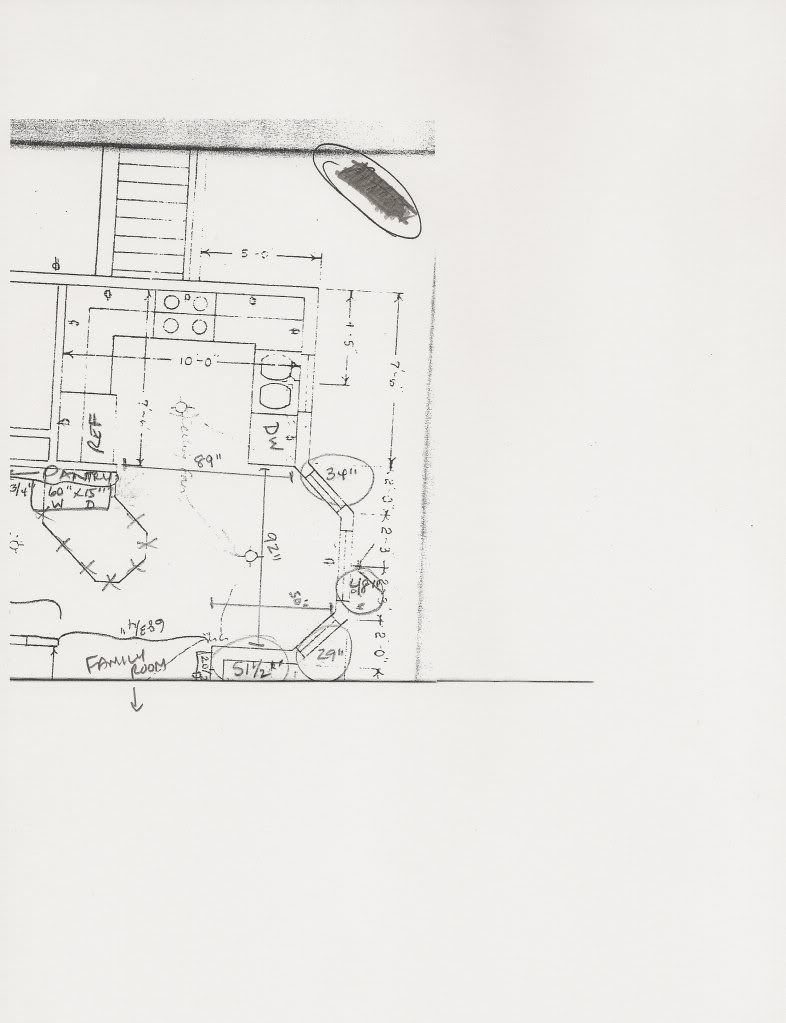 Re: Dining table for built-in breakfast nook seating?
Re: Dining table for built-in breakfast nook seating?
This is difficult to envision without seeing a room layout and the angles of the built-ins. You can use the free ROOM PLANNER if the Decorating part of the forum to lay it out, or post photos of the room if its done, or scan a copy of the builders plan and post here. I cannot determine from your description if your built in seating is 90 degree, or a series of 45 degree angles.
Split pedestals can be sturdy - or not, seen them both ways.
Duane Collie
Straight answers from thirty-six years in the business.
My Private Messages are Disabled - Please ask questions here in the forum.








 Reply With Quote
Reply With Quote
